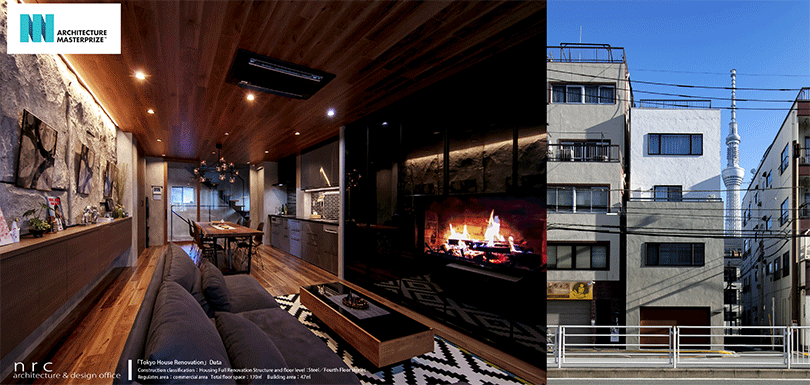2019.03.05
国際デザイン競技会にて銅賞受賞 Bronze Medal at the International Design Awards
Our “Tokyo House Renovation” Project Won the Bronze Medal on the International Design Awards. We are pleased to inform you that our firm’s “Tokyo House Renovation” was awarded the Bronze Medal in the Renovation Category of the International Design Awards 2018. We sincerely thank every last staff member and artisan who contributed to this project. Our firm will continue to put forth its best efforts in every design we undertake, and we appreciate your continued support in our endeavors. We are also proud to mention that “Aqua Tokyo” earned an honorable mention in the new Commercial Facility category.
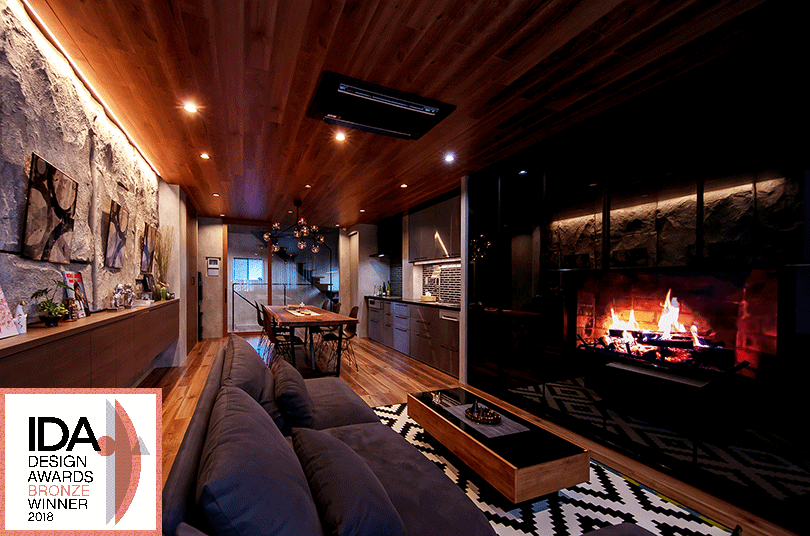
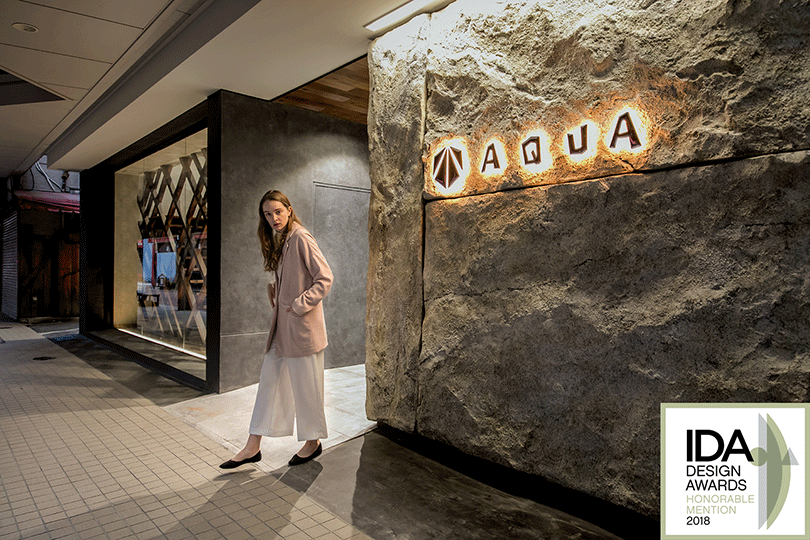
2018.12.18
弊社インタビュー記事が掲載されました(Magazine Publication)
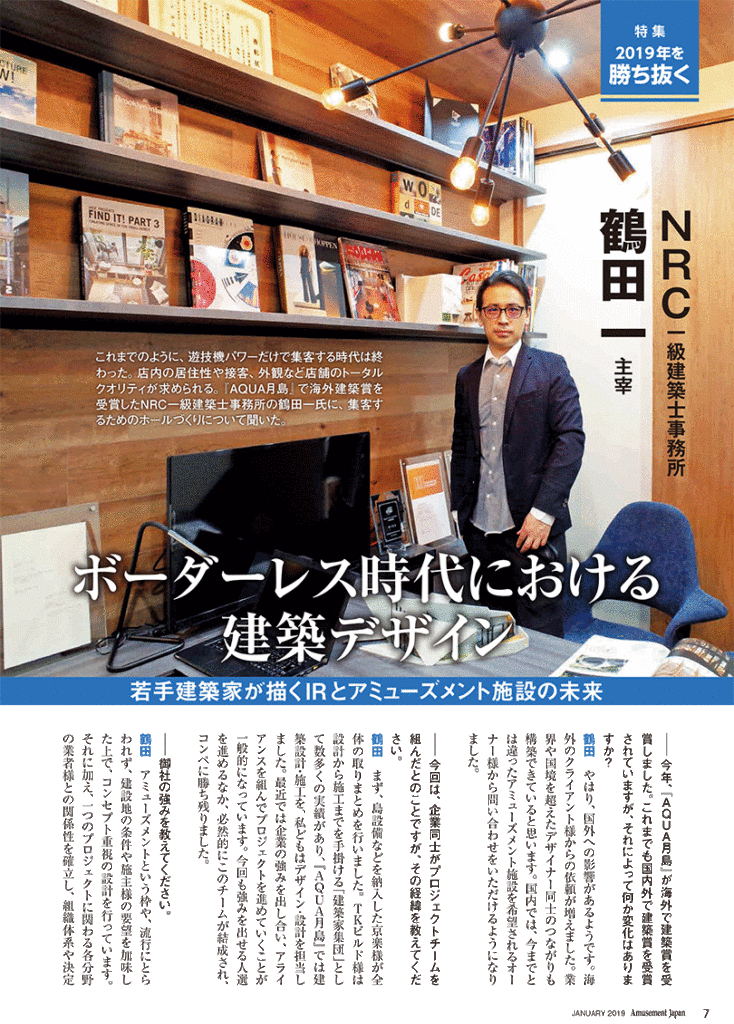
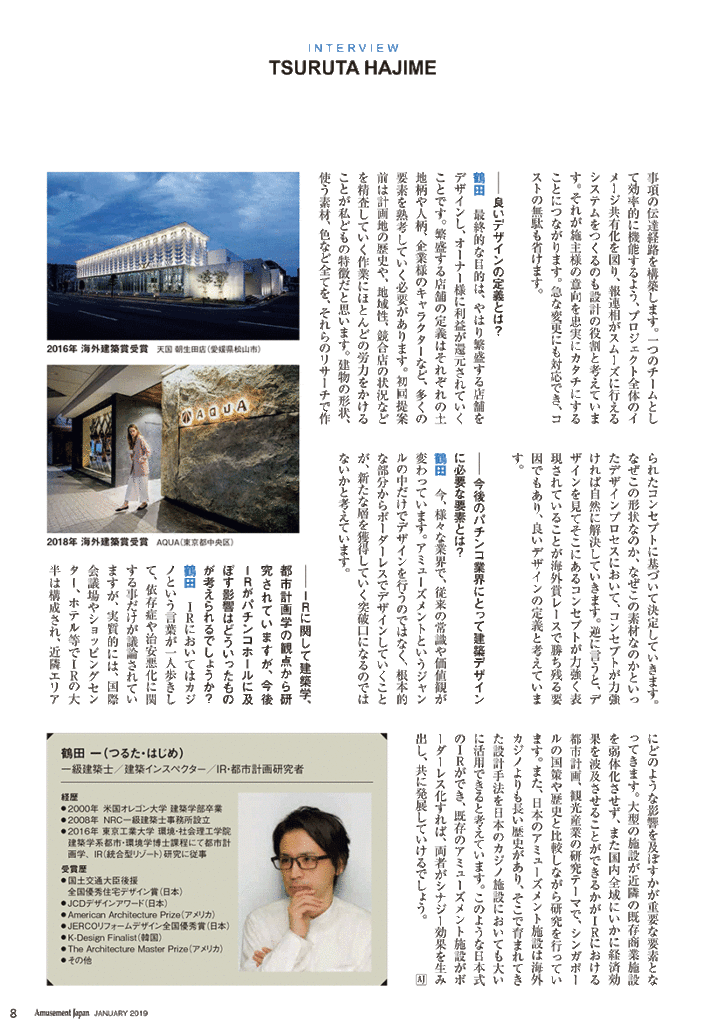
2018.11.18
授賞式典 Award ceremony (Japanese award)
JERCO REFORM DESIGN AWARD Ceremony was held in Shinjyuku, Tokyo.

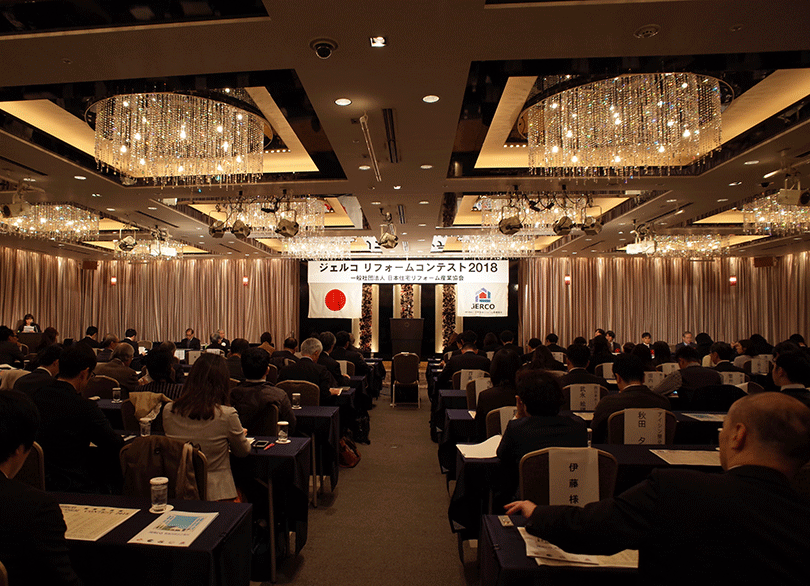
2018.11.13
弊社設計の2作品が海外建築賞「The Architecture Master Prize」をW受賞しました。
「AQUA TSUKISHIMA」
Tsukishima is one of the few areas of the city center that survived the WWII air raids. Many of its traditional wooden houses, shops, and monjayaki pancake restaurants remain intact. However, in recent years the demands of modern safety standards have made redevelopment in the area necessary. We’ve reimagined this pachinko facility with an eye towards retaining vintage charm. In contrast to the garish facades common amongst gaming facilities, we’ve installed traditional Japanese wooden lattices and artificial rock walls. The interior walls feature wooden boards cut from a single horse chestnut tree. This design theory, combining modern entertainment with traditional designs, appeals to both tourists and locals.

「TOKYO HOUSE RENOVATION」
The building we renovated was 43 years old. We started by repairing the outer wall, as well as the water-proof on the waterproofing on the roof. After removing the damaged tiles from the building’s exterior, we coated the wall with mortar and painted it with a waterproof varnish for a smooth finish. In order to preserve the classical look of the building, we retained some of the exterior tiles. The minimalist look of the mortared exterior is offset by new wooden-style shutters.
